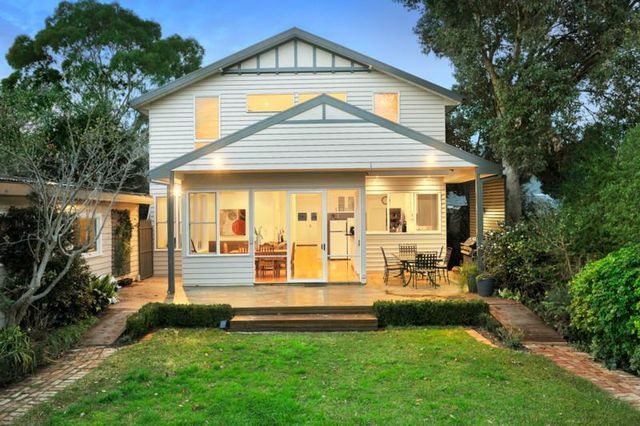Sustainable, Responsible Building Design in Victoria, NSW & Tasmania
At Graaph Design, we know that design benefits immensely from collaboration. We believe that the client is central. It's your desires, ideas and input generally that we use to guide the process and ultimately realise the architectural vision. Our spaces are always created for comfort and beauty, our favourite combination. As an architecture firm, our philosophy is minimum eco-impact but maximum effect. Here are a few of our design goals.
Our Design Goals
Site Harmony
Your site is significant to the design of your building. We assess features of the site, noting constraints, possibilities and views. From here, we can determine the best design strategy to meet your needs and goals. Above all, we aim to harmonise the design with the surroundings.
Energy Efficiency
Energy usage is vital, and we design in accordance with the latest energy research and developments. Our buildings are designed to last in terms of style and structure, so energy plays a crucial role over a lifetime. We leave no stone unturned, from renewable energy sources and low-energy lighting to natural ventilation and high insulation, and off the grid living.
Beauty of Design
We believe very strongly in two crucial points: form and function. A design has to perform well in terms of function, and it has to inspire and uplift time and time again. There's a knack to getting beauty right, but we know how to do it.



